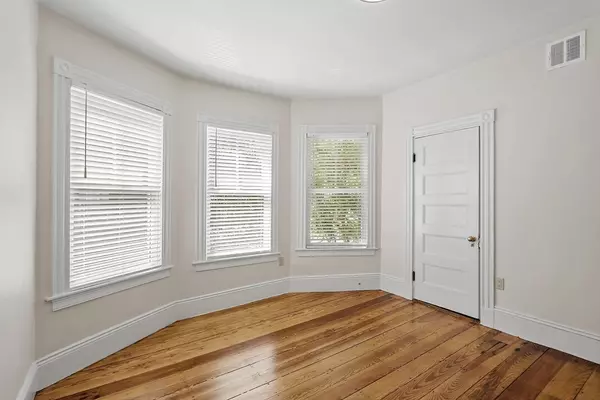
1 Bed
1 Bath
587 SqFt
1 Bed
1 Bath
587 SqFt
Key Details
Property Type Condo
Sub Type Apartment
Listing Status Active
Purchase Type For Rent
Square Footage 587 sqft
MLS Listing ID 73279879
Bedrooms 1
Full Baths 1
HOA Y/N false
Rental Info Lease Terms(Flex.),Term of Rental(12)
Year Built 1920
Available Date 2024-09-14
Property Description
Location
State MA
County Middlesex
Direction Flagg St or Cowperthwaite St to Banks
Rooms
Primary Bedroom Level Main, First
Dining Room Bathroom - Full, Closet/Cabinets - Custom Built, Flooring - Wood, Window(s) - Bay/Bow/Box, Open Floorplan, Recessed Lighting, Remodeled, Lighting - Overhead
Kitchen Bathroom - Full, Flooring - Wood, Window(s) - Bay/Bow/Box, Countertops - Stone/Granite/Solid, Countertops - Upgraded, Cabinets - Upgraded, Open Floorplan, Recessed Lighting, Remodeled, Stainless Steel Appliances, Lighting - Overhead
Interior
Interior Features Lighting - Overhead, Entry Hall, Single Living Level
Heating Electric, Heat Pump
Flooring Wood
Appliance Disposal, Freezer, Washer, Dryer, ENERGY STAR Qualified Refrigerator, ENERGY STAR Qualified Dishwasher, Range Hood, Range, Oven
Laundry Remodeled, In Basement, Common Area, In Building
Exterior
Exterior Feature Patio, Fenced Yard, Garden
Fence Fenced
Community Features Public Transportation, Shopping, Park, Walk/Jog Trails, Medical Facility, Bike Path, T-Station, University
Waterfront false
Waterfront Description 1/10 to 3/10 To Beach
Garage No
Others
Pets Allowed No
Senior Community false

"My job is to find and attract mastery-based agents to the office, protect the culture, and make sure everyone is happy! "






