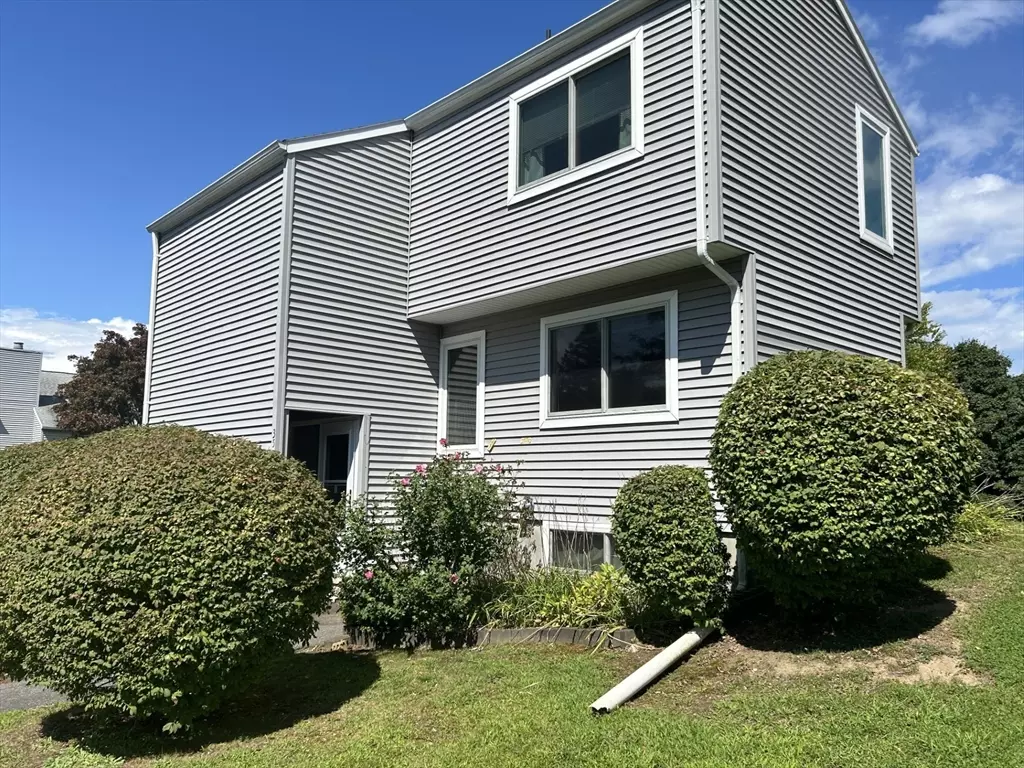2 Beds
2.5 Baths
1,568 SqFt
2 Beds
2.5 Baths
1,568 SqFt
Key Details
Property Type Condo
Sub Type Condominium
Listing Status Active
Purchase Type For Sale
Square Footage 1,568 sqft
Price per Sqft $235
MLS Listing ID 73277359
Bedrooms 2
Full Baths 2
Half Baths 1
HOA Fees $282/mo
Year Built 1974
Annual Tax Amount $5,059
Tax Year 2024
Lot Size 10,018 Sqft
Acres 0.23
Property Description
Location
State MA
County Hampshire
Zoning res
Direction From Amherst Center S. on Route 116, right on Bay Rd, l. on Rambling Rd, l. into Hampshire Village
Rooms
Basement Y
Primary Bedroom Level Second
Kitchen Ceiling Fan(s), Flooring - Stone/Ceramic Tile, Dining Area
Interior
Interior Features Closet, Home Office, Den
Heating Forced Air, Natural Gas
Cooling Central Air
Flooring Wood, Vinyl, Carpet, Flooring - Wall to Wall Carpet
Fireplaces Number 1
Fireplaces Type Living Room
Appliance Range, Dishwasher, Disposal, Microwave, Refrigerator
Laundry In Basement, In Unit, Electric Dryer Hookup
Exterior
Exterior Feature Porch - Enclosed, Deck
Pool Association, In Ground
Community Features Public Transportation, Shopping, Pool, Tennis Court(s), Walk/Jog Trails, Golf, Medical Facility, Bike Path, Conservation Area, Private School, Public School, University
Utilities Available for Electric Range, for Electric Oven, for Electric Dryer
Roof Type Shingle
Total Parking Spaces 2
Garage Yes
Building
Story 3
Sewer Public Sewer
Water Public
Schools
Elementary Schools Amherst
Middle Schools Amherst
High Schools Amherst
Others
Pets Allowed Yes w/ Restrictions
Senior Community false
"My job is to find and attract mastery-based agents to the office, protect the culture, and make sure everyone is happy! "






