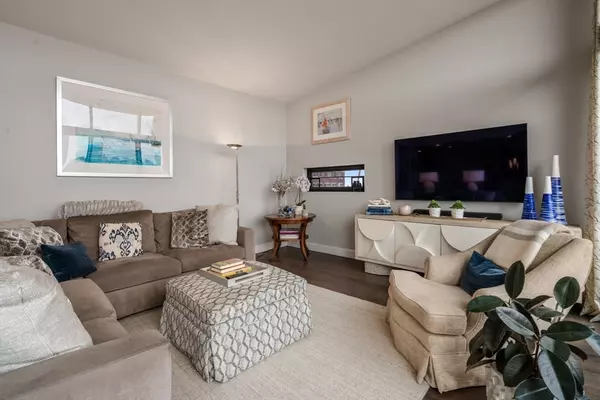
3 Beds
2 Baths
2,050 SqFt
3 Beds
2 Baths
2,050 SqFt
Key Details
Property Type Single Family Home, Commercial
Sub Type Stock Cooperative
Listing Status Active
Purchase Type For Sale
Square Footage 2,050 sqft
Price per Sqft $731
MLS Listing ID 73277576
Bedrooms 3
Full Baths 2
HOA Fees $3,736/mo
Year Built 1968
Annual Tax Amount $11,500
Tax Year 2024
Property Description
Location
State MA
County Suffolk
Area Kenmore Square
Zoning RES
Direction Commonwealth Ave and Beacons Street in Kenmore Square
Rooms
Basement N
Interior
Heating Central, Forced Air
Cooling Central Air
Exterior
Exterior Feature Balcony
Garage Spaces 2.0
Pool Association, In Ground
Community Features Public Transportation, Shopping, Park, Walk/Jog Trails, Medical Facility, Laundromat, Highway Access, House of Worship, Private School, Public School, T-Station, University
Waterfront false
Roof Type Rubber
Total Parking Spaces 2
Garage Yes
Building
Story 1
Sewer Public Sewer
Water Public
Others
Pets Allowed Yes w/ Restrictions
Senior Community false

"My job is to find and attract mastery-based agents to the office, protect the culture, and make sure everyone is happy! "






