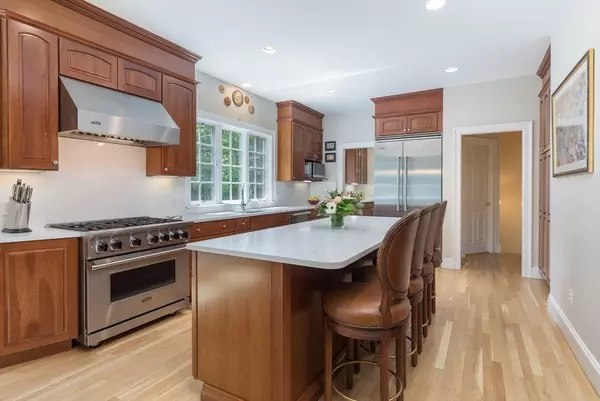
5 Beds
6 Baths
6,797 SqFt
5 Beds
6 Baths
6,797 SqFt
Key Details
Property Type Single Family Home
Sub Type Single Family Residence
Listing Status Active
Purchase Type For Sale
Square Footage 6,797 sqft
Price per Sqft $581
MLS Listing ID 73276683
Style Colonial
Bedrooms 5
Full Baths 5
Half Baths 2
HOA Y/N false
Year Built 2001
Annual Tax Amount $29,261
Tax Year 2024
Lot Size 1.940 Acres
Acres 1.94
Property Description
Location
State MA
County Middlesex
Zoning SFR
Direction GPS - Left on River Rd to Prescott Ln
Rooms
Basement Full, Finished, Walk-Out Access, Sump Pump
Interior
Heating Forced Air, Baseboard, Natural Gas
Cooling Central Air
Flooring Wood
Fireplaces Number 7
Appliance Gas Water Heater, Range, Oven, Dishwasher, Disposal, Microwave, Refrigerator, Freezer, Washer, Dryer, Range Hood
Laundry Gas Dryer Hookup, Washer Hookup
Exterior
Exterior Feature Deck, Patio, Covered Patio/Deck, Hot Tub/Spa, Storage, Professional Landscaping, Sprinkler System, Decorative Lighting
Garage Spaces 3.0
Utilities Available for Gas Range, for Gas Oven, for Gas Dryer, Washer Hookup
Waterfront false
Roof Type Shingle
Parking Type Attached, Heated Garage, Insulated, Off Street, Paved
Total Parking Spaces 6
Garage Yes
Building
Lot Description Wooded, Gentle Sloping
Foundation Concrete Perimeter
Sewer Private Sewer
Water Public
Schools
Elementary Schools Weston K-3, 4-5
Middle Schools Weston Middle
High Schools Weston High
Others
Senior Community false

"My job is to find and attract mastery-based agents to the office, protect the culture, and make sure everyone is happy! "






