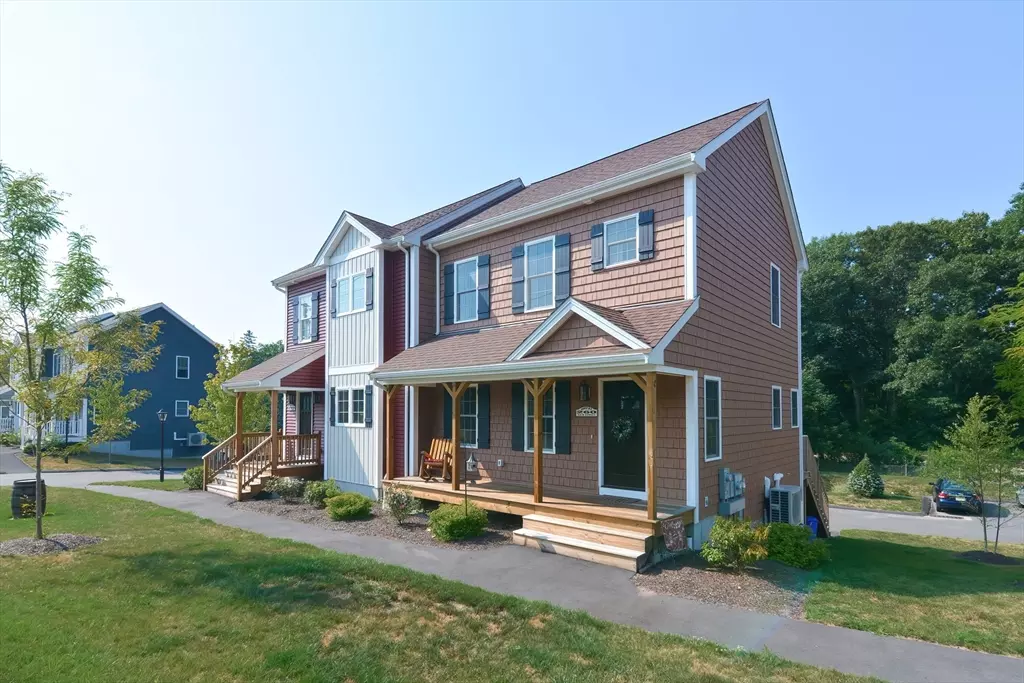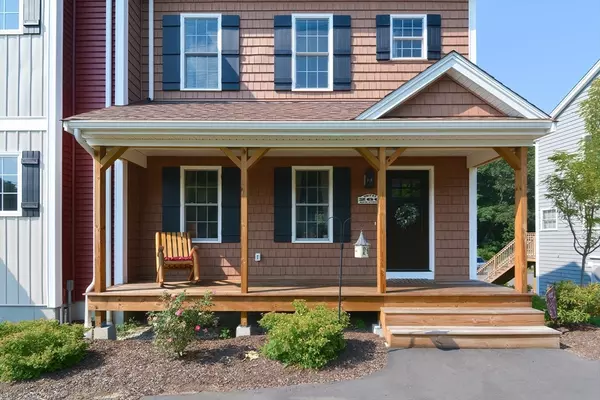
2 Beds
2.5 Baths
1,319 SqFt
2 Beds
2.5 Baths
1,319 SqFt
Key Details
Property Type Condo
Sub Type Condominium
Listing Status Active
Purchase Type For Sale
Square Footage 1,319 sqft
Price per Sqft $317
MLS Listing ID 73274064
Bedrooms 2
Full Baths 2
Half Baths 1
HOA Fees $200/mo
Year Built 2022
Annual Tax Amount $6,058
Tax Year 2024
Property Description
Location
State MA
County Worcester
Zoning Res
Direction For GPS please use 260 Main Street, Blackstone MA 01504 or it will bring you to Bellingham
Rooms
Basement Y
Primary Bedroom Level Second
Kitchen Flooring - Wood, Countertops - Stone/Granite/Solid, Deck - Exterior, Exterior Access, Recessed Lighting
Interior
Interior Features Mud Room
Heating Electric Baseboard, Ductless
Cooling Ductless
Flooring Tile, Carpet, Wood Laminate, Wood
Appliance Range, Dishwasher, Microwave, Refrigerator
Laundry First Floor, In Unit, Electric Dryer Hookup, Washer Hookup
Exterior
Exterior Feature Porch, Deck - Wood, Decorative Lighting
Garage Spaces 1.0
Community Features Shopping, Walk/Jog Trails, Golf, Bike Path, Highway Access, House of Worship, Public School
Utilities Available for Electric Range, for Electric Oven, for Electric Dryer, Washer Hookup
Waterfront false
Roof Type Shingle
Parking Type Under, Off Street
Total Parking Spaces 1
Garage Yes
Building
Story 3
Sewer Public Sewer
Water Public
Schools
Elementary Schools Kennedy
Middle Schools Hartnett
High Schools Bm Regional
Others
Pets Allowed Yes w/ Restrictions
Senior Community false

"My job is to find and attract mastery-based agents to the office, protect the culture, and make sure everyone is happy! "






