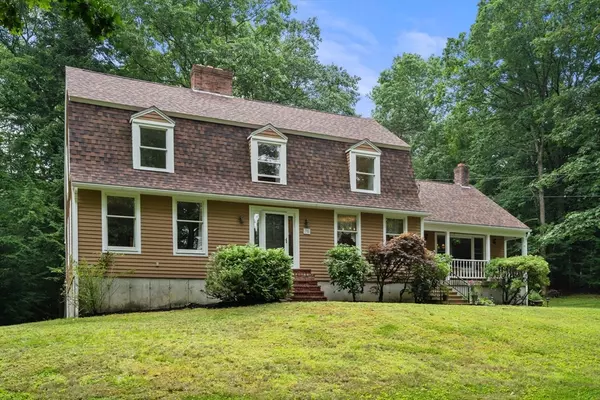
5 Beds
2.5 Baths
3,218 SqFt
5 Beds
2.5 Baths
3,218 SqFt
Key Details
Property Type Single Family Home
Sub Type Single Family Residence
Listing Status Active
Purchase Type For Sale
Square Footage 3,218 sqft
Price per Sqft $194
MLS Listing ID 73272246
Style Garrison
Bedrooms 5
Full Baths 2
Half Baths 1
HOA Y/N false
Year Built 1986
Annual Tax Amount $6,817
Tax Year 2024
Lot Size 15.000 Acres
Acres 15.0
Property Description
Location
State MA
County Worcester
Zoning Res
Direction Use GPS
Rooms
Basement Full, Walk-Out Access, Unfinished
Primary Bedroom Level First
Dining Room Flooring - Wood, Window(s) - Bay/Bow/Box, Lighting - Overhead
Kitchen Flooring - Wood, Window(s) - Bay/Bow/Box, Dining Area, Open Floorplan, Recessed Lighting
Interior
Interior Features Closet, Mud Room
Heating Baseboard, Oil
Cooling Other
Flooring Wood, Tile, Carpet
Fireplaces Number 3
Fireplaces Type Kitchen, Living Room, Master Bedroom
Appliance Water Heater, Range, Oven, Dishwasher, Refrigerator, Washer, Dryer
Laundry Flooring - Stone/Ceramic Tile, First Floor
Exterior
Exterior Feature Porch, Deck - Wood
Community Features Shopping, Walk/Jog Trails, Stable(s)
Waterfront false
Waterfront Description Beach Front,Lake/Pond,1 to 2 Mile To Beach,Beach Ownership(Public)
Roof Type Shingle
Parking Type Off Street
Total Parking Spaces 8
Garage No
Building
Lot Description Wooded
Foundation Concrete Perimeter
Sewer Private Sewer
Water Private
Others
Senior Community false

"My job is to find and attract mastery-based agents to the office, protect the culture, and make sure everyone is happy! "






