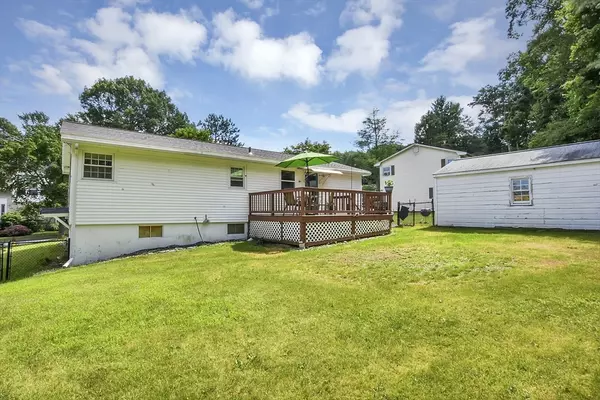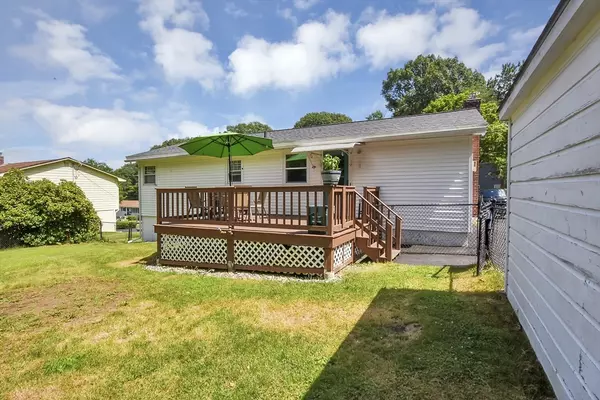
3 Beds
2 Baths
1,814 SqFt
3 Beds
2 Baths
1,814 SqFt
Key Details
Property Type Single Family Home
Sub Type Single Family Residence
Listing Status Pending
Purchase Type For Sale
Square Footage 1,814 sqft
Price per Sqft $259
MLS Listing ID 73266418
Style Raised Ranch
Bedrooms 3
Full Baths 2
HOA Y/N false
Year Built 1963
Annual Tax Amount $4,877
Tax Year 2023
Lot Size 0.270 Acres
Acres 0.27
Property Description
Location
State MA
County Worcester
Zoning Rs 7
Direction Groove Street to Venus Dr
Rooms
Basement Full
Interior
Heating Baseboard, Electric Baseboard
Cooling Window Unit(s)
Flooring Hardwood
Fireplaces Number 1
Appliance Water Heater, Range, Oven, Dishwasher, Microwave, Refrigerator
Exterior
Exterior Feature Deck, Deck - Wood
Garage Spaces 1.0
Community Features Public Transportation, Shopping, Medical Facility, Public School
Utilities Available for Electric Range
Waterfront false
Waterfront Description Beach Front,Lake/Pond,1/2 to 1 Mile To Beach,Beach Ownership(Public)
Roof Type Shingle
Total Parking Spaces 4
Garage Yes
Building
Lot Description Level
Foundation Concrete Perimeter
Sewer Public Sewer
Water Public
Schools
Elementary Schools Nelson Place
Middle Schools Forest Groove
High Schools Doherty High
Others
Senior Community false
Acceptable Financing Contract
Listing Terms Contract

"My job is to find and attract mastery-based agents to the office, protect the culture, and make sure everyone is happy! "






