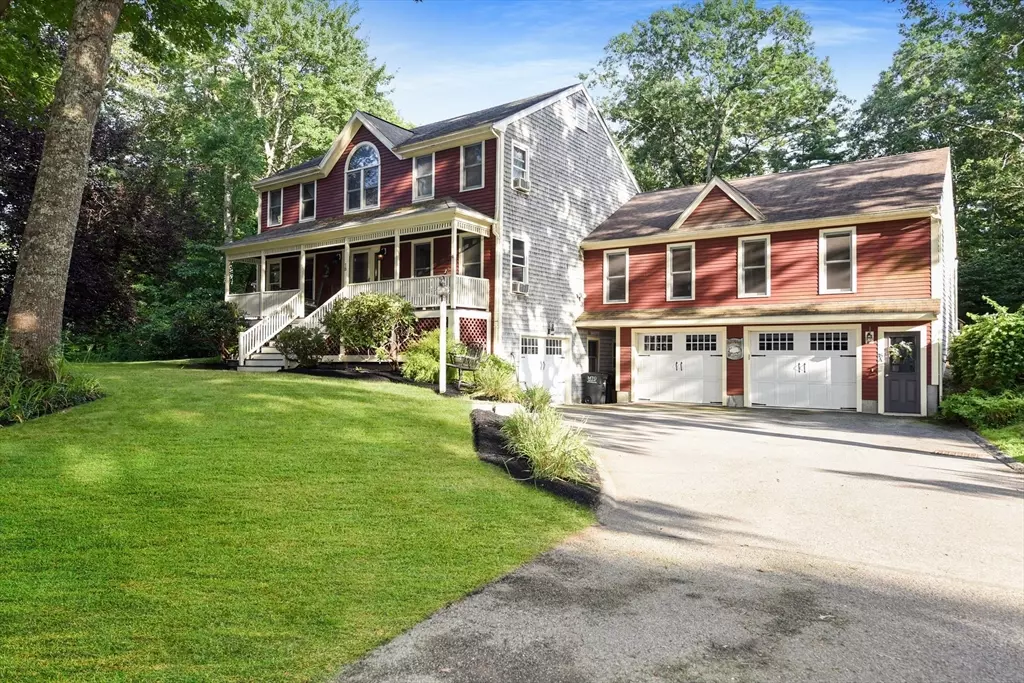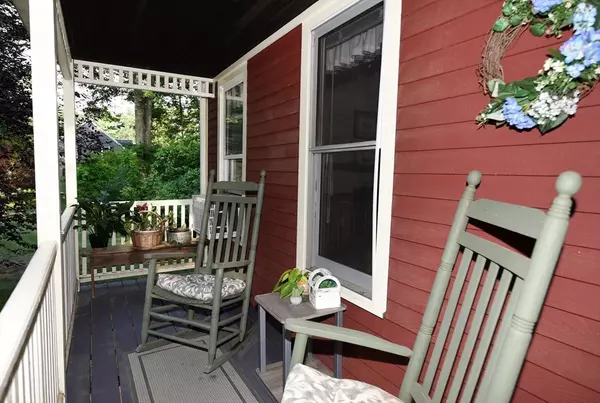
5 Beds
3.5 Baths
3,188 SqFt
5 Beds
3.5 Baths
3,188 SqFt
Key Details
Property Type Single Family Home
Sub Type Single Family Residence
Listing Status Pending
Purchase Type For Sale
Square Footage 3,188 sqft
Price per Sqft $277
Subdivision Macfarlane Farm
MLS Listing ID 73269238
Style Colonial
Bedrooms 5
Full Baths 3
Half Baths 1
HOA Y/N false
Year Built 1991
Annual Tax Amount $9,867
Tax Year 2024
Lot Size 1.010 Acres
Acres 1.01
Property Description
Location
State MA
County Plymouth
Zoning RES
Direction Rte 106 to Harvest Dr. to Wilder Rd.
Rooms
Family Room Cathedral Ceiling(s), Beamed Ceilings, Flooring - Hardwood
Basement Full, Finished
Primary Bedroom Level Second
Kitchen Flooring - Hardwood, Dining Area, Stainless Steel Appliances
Interior
Interior Features Bathroom - With Shower Stall, Cathedral Ceiling(s), In-Law Floorplan, Den
Heating Baseboard, Oil, Propane
Cooling Central Air, Window Unit(s)
Flooring Wood, Carpet, Laminate, Flooring - Hardwood, Flooring - Wall to Wall Carpet
Fireplaces Number 1
Fireplaces Type Living Room
Appliance Range, Dishwasher, Microwave, Refrigerator, Stainless Steel Appliance(s)
Laundry Dryer Hookup - Electric, Washer Hookup, Second Floor
Exterior
Exterior Feature Porch, Deck - Wood, Deck - Composite, Pool - Above Ground
Garage Spaces 3.0
Pool Above Ground
Community Features Walk/Jog Trails, Conservation Area, House of Worship
Utilities Available for Electric Oven, Washer Hookup, Generator Connection
Waterfront false
Waterfront Description Beach Front,Bay,Beach Ownership(Public)
Roof Type Shingle
Total Parking Spaces 4
Garage Yes
Private Pool true
Building
Lot Description Wooded
Foundation Concrete Perimeter
Sewer Private Sewer
Water Public
Schools
Elementary Schools Kes
Middle Schools Slrms
High Schools Slhs
Others
Senior Community false

"My job is to find and attract mastery-based agents to the office, protect the culture, and make sure everyone is happy! "






