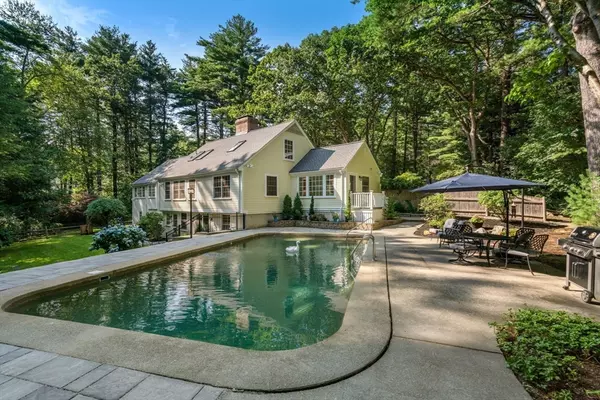
4 Beds
4.5 Baths
4,085 SqFt
4 Beds
4.5 Baths
4,085 SqFt
Key Details
Property Type Single Family Home
Sub Type Single Family Residence
Listing Status Active
Purchase Type For Sale
Square Footage 4,085 sqft
Price per Sqft $610
MLS Listing ID 73268878
Style Cape
Bedrooms 4
Full Baths 4
Half Baths 1
HOA Y/N false
Year Built 1960
Annual Tax Amount $16,334
Tax Year 2024
Lot Size 3.250 Acres
Acres 3.25
Property Description
Location
State MA
County Middlesex
Zoning SFR
Direction Merriam Street to Cherry Brook Road
Rooms
Family Room Flooring - Hardwood, Window(s) - Picture, Exterior Access, Recessed Lighting, Remodeled
Basement Full, Finished, Walk-Out Access, Interior Entry, Garage Access
Primary Bedroom Level First
Dining Room Flooring - Hardwood, Recessed Lighting, Remodeled
Kitchen Vaulted Ceiling(s), Closet/Cabinets - Custom Built, Flooring - Hardwood, Dining Area, Pantry, Countertops - Stone/Granite/Solid, Kitchen Island, Recessed Lighting, Remodeled, Stainless Steel Appliances, Wine Chiller, Gas Stove
Interior
Interior Features Closet/Cabinets - Custom Built, Recessed Lighting, Wainscoting, Bathroom - Full, Bathroom - With Shower Stall, Closet, Home Office, Play Room, Bathroom, Foyer
Heating Forced Air, Oil, Ductless, Fireplace
Cooling Central Air, Ductless
Flooring Tile, Carpet, Hardwood, Stone / Slate, Wood Laminate, Flooring - Hardwood, Laminate, Flooring - Stone/Ceramic Tile
Fireplaces Number 3
Fireplaces Type Kitchen, Living Room
Appliance Electric Water Heater, Range, Oven, Dishwasher, Disposal, Microwave, Refrigerator, Washer, Dryer, Wine Refrigerator, Range Hood
Laundry Electric Dryer Hookup, Washer Hookup, First Floor
Exterior
Exterior Feature Patio, Pool - Inground, Rain Gutters, Storage, Professional Landscaping, Sprinkler System, Fenced Yard
Garage Spaces 3.0
Fence Fenced
Pool In Ground
Community Features Public Transportation, Pool, Tennis Court(s), Walk/Jog Trails, Bike Path, Conservation Area
Utilities Available for Gas Range, for Electric Dryer, Generator Connection
Waterfront false
View Y/N Yes
View Scenic View(s)
Roof Type Shingle
Parking Type Attached, Garage Door Opener, Paved Drive
Total Parking Spaces 10
Garage Yes
Private Pool true
Building
Lot Description Wooded
Foundation Concrete Perimeter
Sewer Private Sewer
Water Public
Schools
Elementary Schools Weston
Middle Schools Weston Ms
High Schools Weston Hs
Others
Senior Community false

"My job is to find and attract mastery-based agents to the office, protect the culture, and make sure everyone is happy! "






