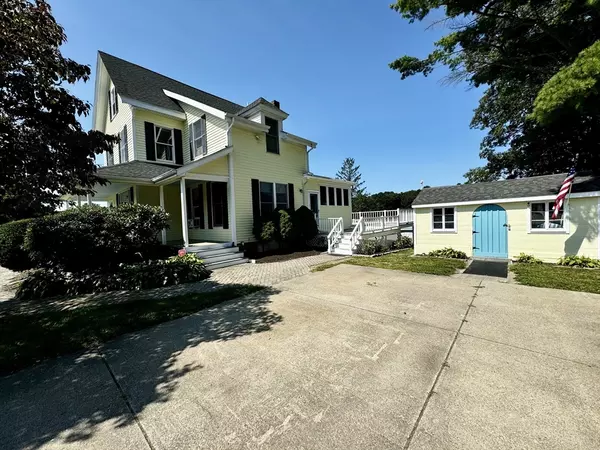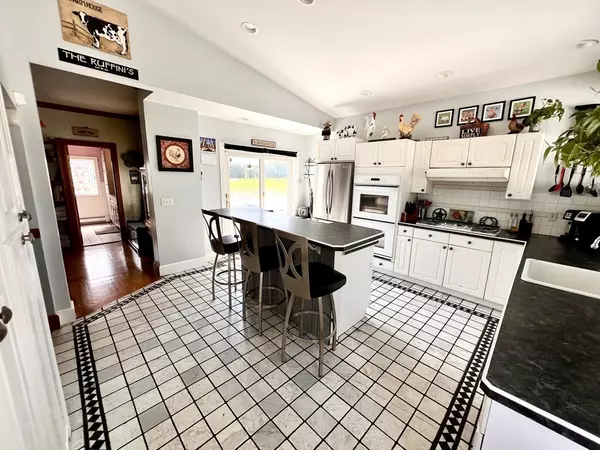
4 Beds
2 Baths
2,167 SqFt
4 Beds
2 Baths
2,167 SqFt
Key Details
Property Type Single Family Home
Sub Type Single Family Residence
Listing Status Pending
Purchase Type For Sale
Square Footage 2,167 sqft
Price per Sqft $295
MLS Listing ID 73254943
Style Farmhouse
Bedrooms 4
Full Baths 2
HOA Y/N false
Year Built 1890
Annual Tax Amount $5,837
Tax Year 2024
Lot Size 0.500 Acres
Acres 0.5
Property Description
Location
State MA
County Plymouth
Zoning R
Direction Turnpike St to Walnut St
Rooms
Basement Full
Primary Bedroom Level Second
Dining Room Flooring - Hardwood
Kitchen Vaulted Ceiling(s), Flooring - Stone/Ceramic Tile, Kitchen Island, Country Kitchen, Deck - Exterior, Slider
Interior
Heating Baseboard
Cooling Window Unit(s)
Appliance Oven, Dishwasher, Microwave, Range, Refrigerator
Laundry In Basement
Exterior
Exterior Feature Porch, Deck, Pool - Above Ground, Storage, Stone Wall
Pool Above Ground
Community Features Public Transportation, Stable(s), Highway Access, Public School
Utilities Available for Gas Range, for Electric Oven
Waterfront false
View Y/N Yes
View Scenic View(s)
Roof Type Shingle
Parking Type Paved Drive, Off Street
Total Parking Spaces 6
Garage No
Private Pool true
Building
Lot Description Cleared, Farm
Foundation Brick/Mortar
Sewer Private Sewer
Water Public
Schools
Elementary Schools Macdonald Elem
Middle Schools W. Bridgew Midd
High Schools W. Bridgew High
Others
Senior Community false

"My job is to find and attract mastery-based agents to the office, protect the culture, and make sure everyone is happy! "






