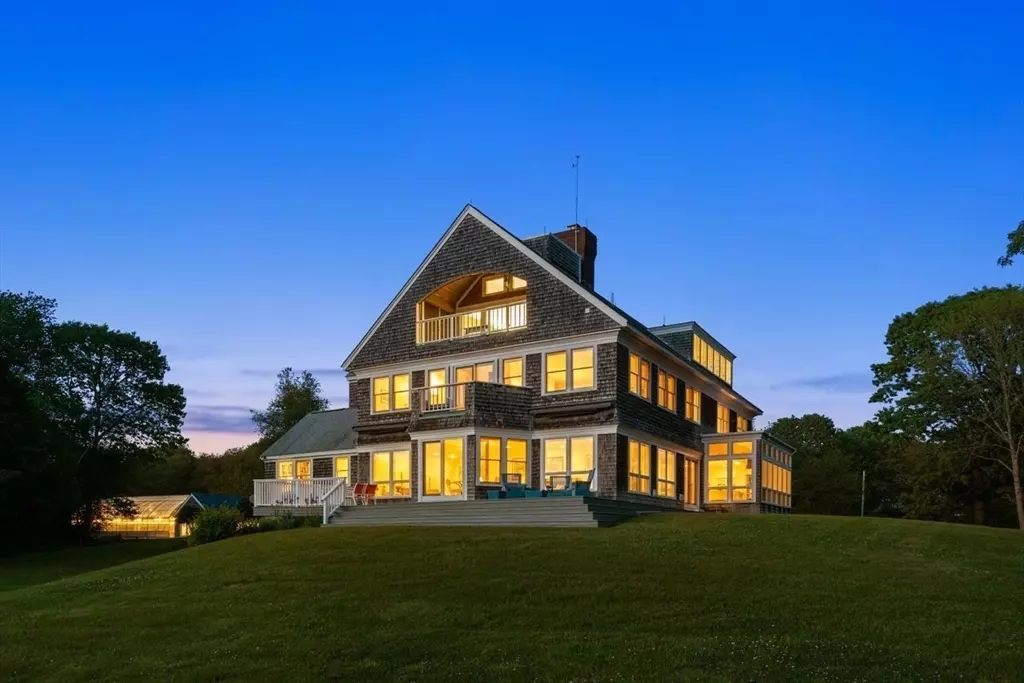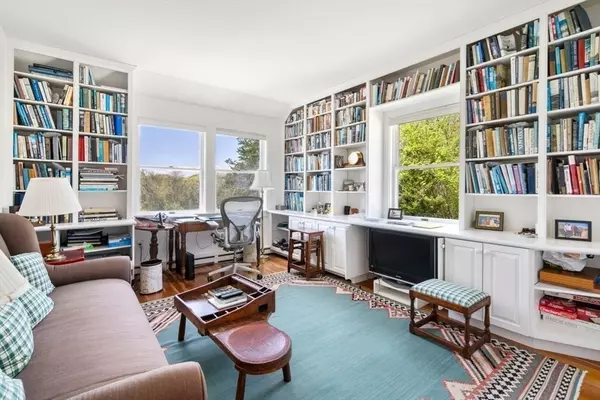
5 Beds
6 Baths
7,561 SqFt
5 Beds
6 Baths
7,561 SqFt
Key Details
Property Type Single Family Home
Sub Type Single Family Residence
Listing Status Active
Purchase Type For Sale
Square Footage 7,561 sqft
Price per Sqft $595
Subdivision Horseneck Beach/South Westport
MLS Listing ID 73249522
Style Contemporary
Bedrooms 5
Full Baths 5
Half Baths 2
HOA Y/N false
Year Built 1989
Annual Tax Amount $13,802
Tax Year 2024
Lot Size 16.960 Acres
Acres 16.96
Property Description
Location
State MA
County Bristol
Area South Westport
Zoning R1
Direction Please use GPS, Private Drive, Appointment necessary, Please do not disturb occupants.
Rooms
Basement Full, Walk-Out Access, Interior Entry, Radon Remediation System, Concrete
Interior
Interior Features Finish - Sheetrock, Internet Available - Broadband, Internet Available - DSL, Internet Available - Satellite
Heating Baseboard, Oil, Air Source Heat Pumps (ASHP)
Cooling Central Air, Window Unit(s), Heat Pump, ENERGY STAR Qualified Equipment, Air Source Heat Pumps (ASHP)
Flooring Wood
Fireplaces Number 3
Fireplaces Type Living Room
Appliance Electric Water Heater, Range, Oven, Dishwasher, Disposal, Refrigerator, Freezer, ENERGY STAR Qualified Refrigerator, Range Hood, Cooktop, Rangetop - ENERGY STAR, Other, Plumbed For Ice Maker
Laundry Electric Dryer Hookup
Exterior
Exterior Feature Porch, Deck, Deck - Roof, Deck - Wood, Covered Patio/Deck, Balcony, Pool - Inground, Pool - Inground Heated, Storage, Professional Landscaping
Garage Spaces 3.0
Pool In Ground, Pool - Inground Heated, Indoor
Community Features Shopping, Pool, Tennis Court(s), Park, Walk/Jog Trails, Stable(s), Golf, Medical Facility, Laundromat, Bike Path, Conservation Area, Highway Access, House of Worship, Marina, Private School, Public School, T-Station, University
Utilities Available for Electric Range, for Electric Oven, for Electric Dryer, Icemaker Connection, Generator Connection
Waterfront false
Waterfront Description Beach Front,Bay,Ocean,River,Walk to,3/10 to 1/2 Mile To Beach,Beach Ownership(Public)
View Y/N Yes
View Scenic View(s)
Roof Type Shingle
Total Parking Spaces 9
Garage Yes
Private Pool true
Building
Lot Description Wooded, Easements, Sloped
Foundation Concrete Perimeter
Sewer Inspection Required for Sale, Private Sewer
Water Private
Schools
Elementary Schools Westport Elem.
Middle Schools Westport Middle
High Schools Westport H S
Others
Senior Community false
Acceptable Financing Delayed Occupancy
Listing Terms Delayed Occupancy

"My job is to find and attract mastery-based agents to the office, protect the culture, and make sure everyone is happy! "






