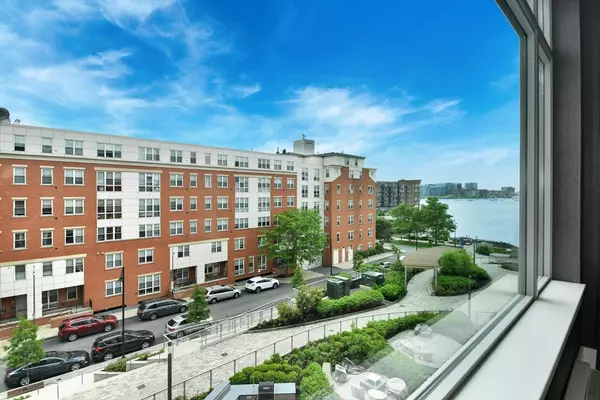1 Bed
1 Bath
445 SqFt
1 Bed
1 Bath
445 SqFt
Key Details
Property Type Condo
Sub Type Condominium
Listing Status Active
Purchase Type For Sale
Square Footage 445 sqft
Price per Sqft $1,146
MLS Listing ID 73248817
Bedrooms 1
Full Baths 1
HOA Fees $526/mo
Year Built 2020
Annual Tax Amount $5,519
Tax Year 2025
Property Description
Location
State MA
County Suffolk
Area East Boston
Zoning CD
Direction Bennington St to Meridian St to London St to Sumner St
Rooms
Basement N
Primary Bedroom Level First
Kitchen Closet, Flooring - Laminate, Window(s) - Picture, Pantry, Countertops - Stone/Granite/Solid, Cabinets - Upgraded, Recessed Lighting, Stainless Steel Appliances
Interior
Interior Features Internet Available - Unknown
Heating Forced Air, Unit Control
Cooling Central Air
Flooring Tile, Laminate
Appliance Range, Dishwasher, Disposal, Microwave, Refrigerator, Freezer, Washer, Dryer
Laundry In Unit, Electric Dryer Hookup, Washer Hookup
Exterior
Exterior Feature Patio, Decorative Lighting, City View(s), Professional Landscaping
Community Features Public Transportation, Shopping, Park, Walk/Jog Trails, Medical Facility, Bike Path, Conservation Area, Highway Access, House of Worship, Marina, Private School, Public School, T-Station, University
Utilities Available for Electric Range, for Electric Oven, for Electric Dryer, Washer Hookup
Waterfront Description Waterfront,Harbor
View Y/N Yes
View City
Garage No
Building
Story 1
Sewer Public Sewer
Water Public
Others
Pets Allowed Yes w/ Restrictions
Senior Community false
Acceptable Financing Contract
Listing Terms Contract
"My job is to find and attract mastery-based agents to the office, protect the culture, and make sure everyone is happy! "






