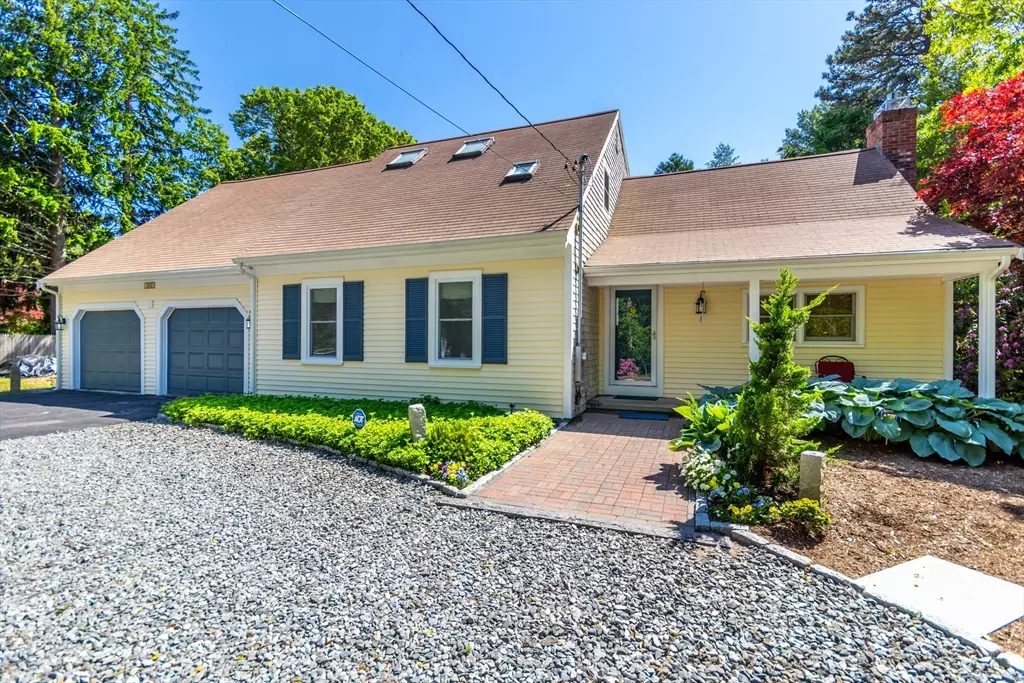
4 Beds
3 Baths
2,381 SqFt
4 Beds
3 Baths
2,381 SqFt
Key Details
Property Type Single Family Home
Sub Type Single Family Residence
Listing Status Active
Purchase Type For Sale
Square Footage 2,381 sqft
Price per Sqft $356
MLS Listing ID 73248311
Style Cape
Bedrooms 4
Full Baths 3
HOA Fees $100/ann
HOA Y/N true
Year Built 1980
Annual Tax Amount $5,572
Tax Year 2024
Lot Size 1.100 Acres
Acres 1.1
Property Description
Location
State MA
County Barnstable
Area Marstons Mills
Zoning R
Direction Old Stage Road to Race Lane.
Rooms
Basement Full, Interior Entry, Bulkhead
Primary Bedroom Level Main, First
Kitchen Flooring - Stone/Ceramic Tile, Dining Area, Countertops - Stone/Granite/Solid, Countertops - Upgraded, Deck - Exterior, Recessed Lighting, Slider, Gas Stove
Interior
Interior Features Closet/Cabinets - Custom Built, Countertops - Upgraded, Loft, Walk-up Attic
Heating Baseboard, Natural Gas
Cooling Central Air, Ductless
Flooring Tile, Vinyl, Flooring - Vinyl
Fireplaces Number 1
Fireplaces Type Living Room
Appliance Gas Water Heater, Water Heater, Range, Dishwasher, Microwave, Refrigerator, Washer, Dryer, Range Hood
Laundry Flooring - Stone/Ceramic Tile, Countertops - Stone/Granite/Solid, Recessed Lighting, First Floor, Gas Dryer Hookup, Washer Hookup
Exterior
Exterior Feature Deck, Rain Gutters, Storage, Professional Landscaping, Garden
Garage Spaces 2.0
Community Features Golf, Conservation Area, Highway Access, House of Worship, Public School
Utilities Available for Gas Range, for Gas Dryer, Washer Hookup
Waterfront false
Waterfront Description Beach Front,Lake/Pond,1/2 to 1 Mile To Beach,Beach Ownership(Public)
Roof Type Shingle
Total Parking Spaces 8
Garage Yes
Building
Lot Description Cleared, Level
Foundation Concrete Perimeter
Sewer Private Sewer
Water Public
Others
Senior Community false
Acceptable Financing Contract
Listing Terms Contract

"My job is to find and attract mastery-based agents to the office, protect the culture, and make sure everyone is happy! "






