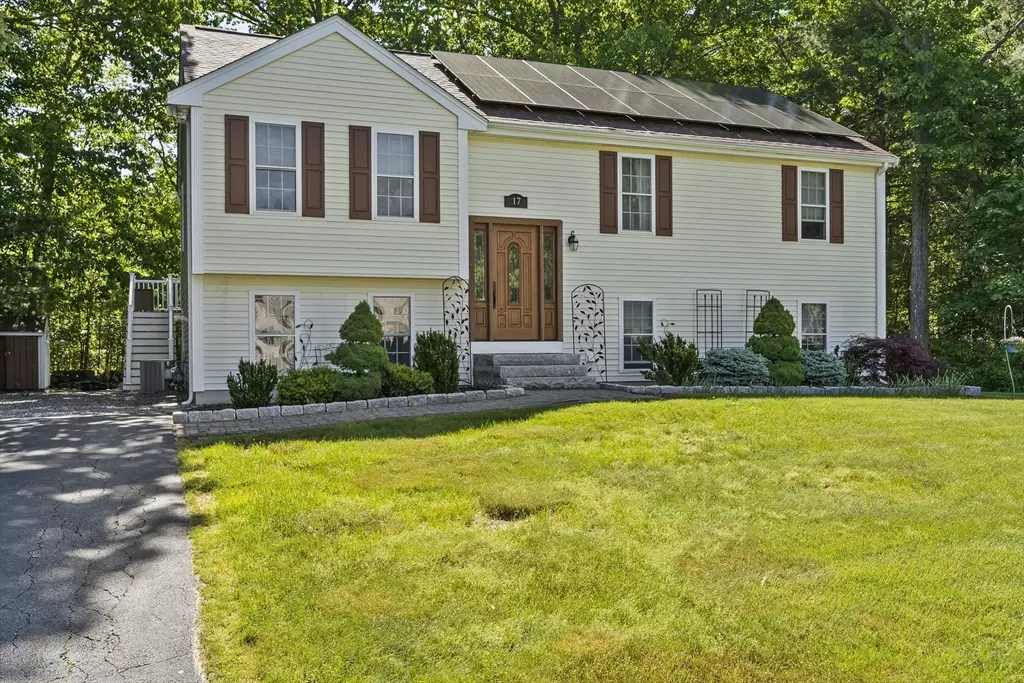
4 Beds
2 Baths
3,016 SqFt
4 Beds
2 Baths
3,016 SqFt
Key Details
Property Type Single Family Home
Sub Type Single Family Residence
Listing Status Pending
Purchase Type For Sale
Square Footage 3,016 sqft
Price per Sqft $215
MLS Listing ID 73246106
Style Split Entry
Bedrooms 4
Full Baths 2
HOA Y/N false
Year Built 1998
Annual Tax Amount $7,151
Tax Year 2024
Lot Size 0.580 Acres
Acres 0.58
Property Description
Location
State MA
County Plymouth
Zoning A1
Direction Plymouth Street to Rebecca Road to Edward Drive
Rooms
Family Room Flooring - Wood
Basement Finished, Walk-Out Access
Primary Bedroom Level First
Dining Room Flooring - Stone/Ceramic Tile
Kitchen Countertops - Stone/Granite/Solid
Interior
Interior Features Bonus Room, Great Room
Heating Forced Air, Natural Gas
Cooling Central Air
Flooring Flooring - Stone/Ceramic Tile, Flooring - Wall to Wall Carpet
Appliance Range, Dishwasher, Disposal, Microwave, Refrigerator, Washer, Dryer
Laundry In Basement
Exterior
Exterior Feature Deck - Composite, Storage
Community Features Public Transportation, Shopping, Walk/Jog Trails, Highway Access, T-Station
Waterfront false
Parking Type Paved
Total Parking Spaces 4
Garage No
Building
Lot Description Level
Foundation Concrete Perimeter
Sewer Public Sewer
Water Public
Others
Senior Community false

"My job is to find and attract mastery-based agents to the office, protect the culture, and make sure everyone is happy! "






