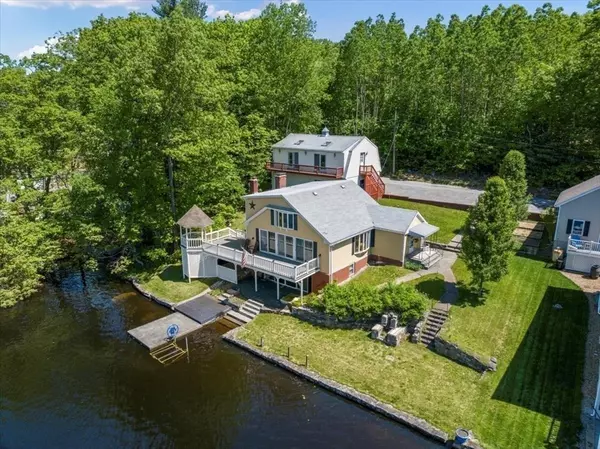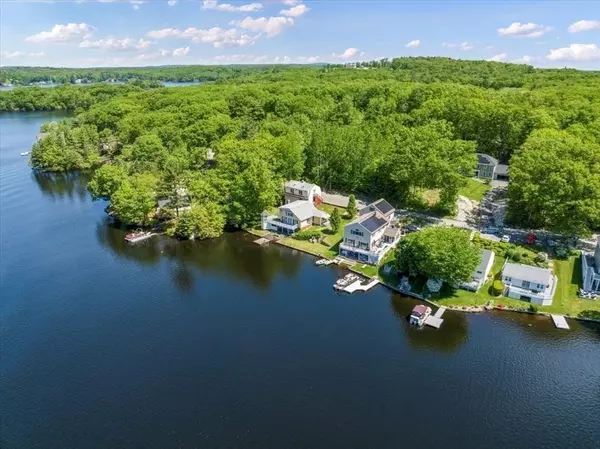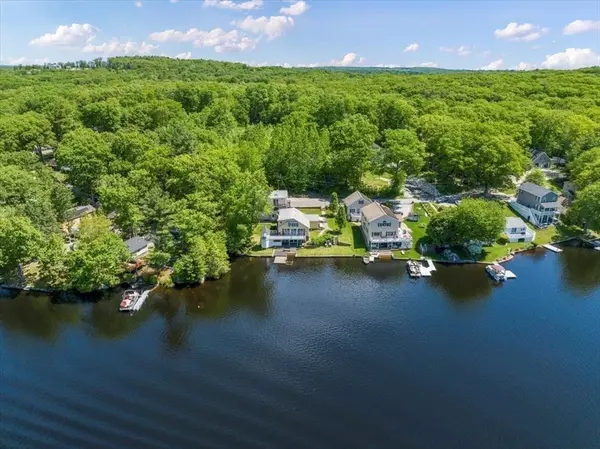
3 Beds
2 Baths
1,958 SqFt
3 Beds
2 Baths
1,958 SqFt
Key Details
Property Type Single Family Home
Sub Type Single Family Residence
Listing Status Pending
Purchase Type For Sale
Square Footage 1,958 sqft
Price per Sqft $331
Subdivision Stiles Lake
MLS Listing ID 73244333
Style Cape
Bedrooms 3
Full Baths 2
HOA Y/N false
Year Built 1948
Annual Tax Amount $6,077
Tax Year 2024
Lot Size 0.750 Acres
Acres 0.75
Property Description
Location
State MA
County Worcester
Zoning LR
Direction Off Clark Street
Rooms
Basement Full, Walk-Out Access, Interior Entry
Primary Bedroom Level Second
Dining Room Flooring - Laminate, Open Floorplan
Kitchen Flooring - Vinyl
Interior
Interior Features Closet, Bathroom - Full, Dining Area, Kitchen Island, Open Floorplan, Recessed Lighting, Slider, Entry Hall, Living/Dining Rm Combo, Internet Available - Unknown
Heating Forced Air, Electric, Propane, Pellet Stove
Cooling Other, Whole House Fan
Flooring Tile, Vinyl, Carpet, Laminate, Flooring - Stone/Ceramic Tile
Fireplaces Number 1
Fireplaces Type Living Room, Wood / Coal / Pellet Stove
Appliance Electric Water Heater, Water Heater, Range, Dishwasher, Refrigerator, Washer, Dryer, Other, Plumbed For Ice Maker
Laundry Gas Dryer Hookup, Washer Hookup, In Basement
Exterior
Exterior Feature Deck, Deck - Wood, Patio, Rain Gutters, Screens, Gazebo, Other
Garage Spaces 3.0
Community Features Shopping, Tennis Court(s), Park, Walk/Jog Trails, Stable(s), Golf, Highway Access, House of Worship, Public School
Utilities Available for Electric Range, for Electric Oven, for Gas Dryer, Washer Hookup, Icemaker Connection
Waterfront true
Waterfront Description Waterfront,Lake,Private
View Y/N Yes
View Scenic View(s)
Roof Type Shingle,Other
Parking Type Detached, Garage Door Opener, Workshop in Garage, Insulated, Paved Drive, Off Street, Paved
Total Parking Spaces 7
Garage Yes
Building
Lot Description Wooded, Easements, Additional Land Avail., Cleared
Foundation Stone
Sewer Private Sewer
Water Private
Schools
Elementary Schools Wire Village
Middle Schools Knox Trail
High Schools David Prouty
Others
Senior Community false

"My job is to find and attract mastery-based agents to the office, protect the culture, and make sure everyone is happy! "






