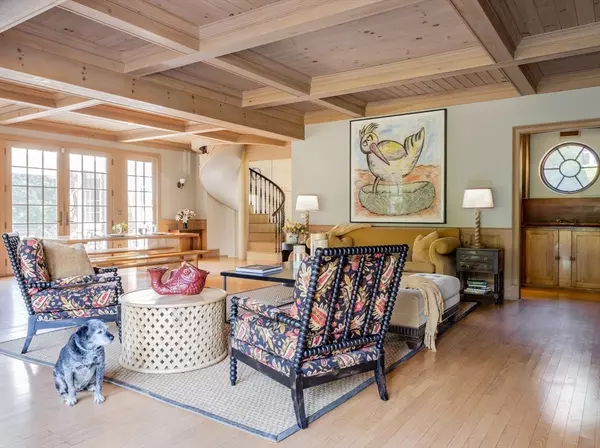
6 Beds
8 Baths
10,000 SqFt
6 Beds
8 Baths
10,000 SqFt
Key Details
Property Type Single Family Home
Sub Type Single Family Residence
Listing Status Active
Purchase Type For Sale
Square Footage 10,000 sqft
Price per Sqft $398
MLS Listing ID 73236668
Style Georgian
Bedrooms 6
Full Baths 7
Half Baths 2
HOA Fees $500/ann
HOA Y/N true
Year Built 1919
Annual Tax Amount $55,162
Tax Year 2024
Lot Size 15.940 Acres
Acres 15.94
Property Description
Location
State MA
County Essex
Area South Hamilton
Zoning R1B
Direction Route 1A to Asbury to Woodland Mead. Drive by Harvard Polo on the way to number 153.
Rooms
Family Room Closet/Cabinets - Custom Built, Flooring - Hardwood, French Doors, Wet Bar, Exterior Access, Open Floorplan, Recessed Lighting, Remodeled, Tray Ceiling(s)
Basement Full, Interior Entry, Bulkhead, Concrete, Unfinished
Primary Bedroom Level Second
Dining Room Flooring - Hardwood, French Doors, Exterior Access, Lighting - Sconce
Kitchen Closet/Cabinets - Custom Built, Flooring - Stone/Ceramic Tile, Flooring - Marble, Countertops - Stone/Granite/Solid, Kitchen Island, Wet Bar, Open Floorplan, Recessed Lighting, Remodeled, Lighting - Pendant, Decorative Molding
Interior
Interior Features Bathroom - Tiled With Tub, Closet, Vaulted Ceiling(s), Lighting - Pendant, Archway, Closet/Cabinets - Custom Built, Cathedral Ceiling(s), Lighting - Sconce, Bathroom - Full, Bathroom - 3/4, Bathroom - With Tub, Closet - Linen, Bedroom, Sun Room, Library, Office, Mud Room, Bathroom, Wet Bar, Walk-up Attic
Heating Steam, Radiant, Oil, Fireplace(s), Fireplace
Cooling None
Flooring Tile, Marble, Hardwood, Flooring - Hardwood, Flooring - Stone/Ceramic Tile
Fireplaces Number 10
Fireplaces Type Dining Room, Living Room, Master Bedroom, Bedroom
Appliance Water Heater, Oven, Dishwasher, Range, Refrigerator, Freezer, Washer, Dryer, Wine Cooler
Laundry Dryer Hookup - Electric, Washer Hookup, Flooring - Hardwood, Electric Dryer Hookup, Second Floor
Exterior
Exterior Feature Patio, Pool - Inground, Rain Gutters, Storage, Barn/Stable, Paddock, Professional Landscaping, Sprinkler System, Screens, Horses Permitted, Stone Wall
Garage Spaces 3.0
Fence Fenced/Enclosed
Pool In Ground
Community Features Public Transportation, Shopping, Pool, Tennis Court(s), Park, Walk/Jog Trails, Stable(s), Golf, Medical Facility, Bike Path, Conservation Area, Highway Access, Private School, Public School
Utilities Available for Electric Range, for Electric Oven, for Electric Dryer, Washer Hookup
Waterfront false
View Y/N Yes
View Scenic View(s)
Roof Type Slate
Total Parking Spaces 10
Garage Yes
Private Pool true
Building
Lot Description Wooded, Easements, Cleared, Level, Sloped
Foundation Concrete Perimeter, Brick/Mortar
Sewer Private Sewer
Water Public
Schools
High Schools Hamilton-Wenham
Others
Senior Community false
Acceptable Financing Contract
Listing Terms Contract

"My job is to find and attract mastery-based agents to the office, protect the culture, and make sure everyone is happy! "






