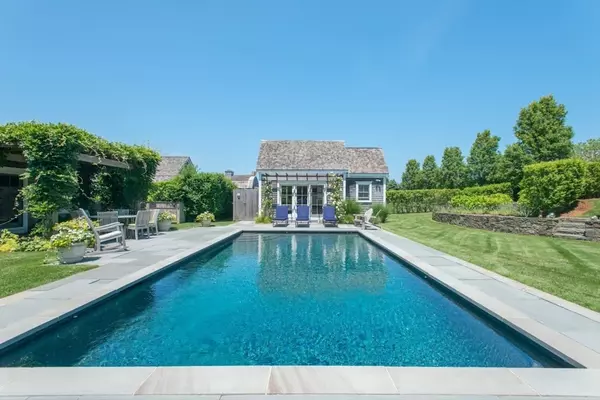
4 Beds
5.5 Baths
3,300 SqFt
4 Beds
5.5 Baths
3,300 SqFt
Key Details
Property Type Single Family Home
Sub Type Single Family Residence
Listing Status Active
Purchase Type For Rent
Square Footage 3,300 sqft
MLS Listing ID 73234427
Bedrooms 4
Full Baths 5
Half Baths 1
HOA Y/N false
Rental Info Short Term Lease,Lease Terms(Weekly),Term of Rental(Weekly)
Year Built 2005
Available Date 2024-05-11
Property Description
Location
State MA
County Nantucket
Area Nantucket (Vil)
Direction From Main St, to Madaket Rd, Left on Winn St, Right on Upper Vestal. Located on a quiet back road.
Rooms
Primary Bedroom Level Second
Interior
Interior Features Internet Available - Broadband
Heating Forced Air, Propane
Fireplaces Number 1
Appliance Range, Dishwasher, Microwave, Refrigerator, Freezer, Washer, Dryer
Laundry In Unit
Exterior
Exterior Feature Porch, Deck, Patio, Pool - Inground, Cabana, Professional Landscaping, Sprinkler System, Decorative Lighting, Screens, Garden, Outdoor Shower
Pool In Ground
Community Features Public Transportation, Shopping, Park, Walk/Jog Trails, Golf, Medical Facility, Bike Path, Conservation Area, Marina
Waterfront false
Waterfront Description 1 to 2 Mile To Beach
Total Parking Spaces 2
Others
Pets Allowed No
Senior Community false

"My job is to find and attract mastery-based agents to the office, protect the culture, and make sure everyone is happy! "






