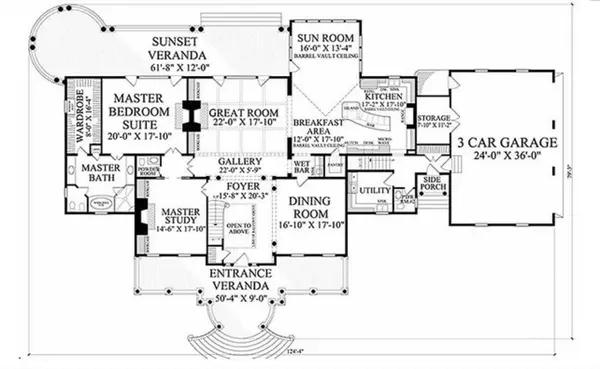
4 Beds
2.5 Baths
3,850 SqFt
4 Beds
2.5 Baths
3,850 SqFt
Key Details
Property Type Single Family Home
Sub Type Single Family Residence
Listing Status Active
Purchase Type For Sale
Square Footage 3,850 sqft
Price per Sqft $441
MLS Listing ID 73230013
Style Colonial
Bedrooms 4
Full Baths 2
Half Baths 1
HOA Y/N false
Year Built 2024
Tax Year 2024
Lot Size 1.970 Acres
Acres 1.97
Property Description
Location
State MA
County Worcester
Zoning Residentia
Direction Off Adam Taylor Road
Rooms
Basement Full, Concrete, Unfinished
Primary Bedroom Level Basement
Interior
Interior Features Home Office, Internet Available - Broadband
Heating Propane, Hydro Air
Cooling Central Air
Flooring Wood, Tile, Hardwood
Fireplaces Number 1
Appliance Water Heater, Tankless Water Heater, ENERGY STAR Qualified Dishwasher, Range, Plumbed For Ice Maker
Laundry Electric Dryer Hookup, Washer Hookup
Exterior
Exterior Feature Porch, Patio
Garage Spaces 2.0
Community Features Tennis Court(s), Park, Walk/Jog Trails, Stable(s), Golf, Medical Facility, Bike Path, Conservation Area, Highway Access, House of Worship, Public School
Utilities Available for Electric Range, for Electric Oven, for Electric Dryer, Washer Hookup, Icemaker Connection
Waterfront false
Waterfront Description Beach Front,Lake/Pond,3/10 to 1/2 Mile To Beach,Beach Ownership(Deeded Rights)
View Y/N Yes
View Scenic View(s)
Roof Type Asphalt/Composition Shingles
Total Parking Spaces 6
Garage Yes
Building
Lot Description Cul-De-Sac, Level
Foundation Concrete Perimeter, Irregular
Sewer Private Sewer
Water Public
Others
Senior Community false

"My job is to find and attract mastery-based agents to the office, protect the culture, and make sure everyone is happy! "



