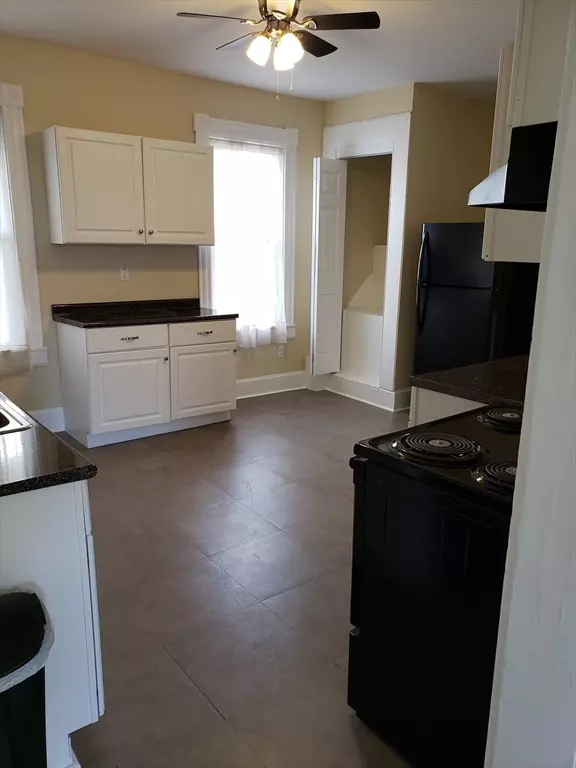
9 Beds
3 Baths
5,193 SqFt
9 Beds
3 Baths
5,193 SqFt
Key Details
Property Type Multi-Family
Sub Type Multi Family
Listing Status Active
Purchase Type For Sale
Square Footage 5,193 sqft
Price per Sqft $153
MLS Listing ID 73228199
Bedrooms 9
Full Baths 3
Year Built 1910
Annual Tax Amount $6,979
Tax Year 2023
Property Description
Location
State MA
County Hampden
Area So End Central
Zoning SR2R3
Direction route 91 to exit 3 or Main Street exit to Mill Street
Rooms
Basement Full, Walk-Out Access, Bulkhead, Concrete
Interior
Interior Features Mudroom, Ceiling Fan(s), Upgraded Cabinets, Bathroom With Tub & Shower, Cathedral/Vaulted Ceilings, Lead Certification Available, Upgraded Countertops, Walk-In Closet(s), Living Room, Kitchen, Laundry Room, Dining Room, Sunroom
Heating Forced Air, Baseboard
Cooling Window Unit(s), Other
Flooring Wood, Tile, Vinyl, Hardwood
Fireplaces Number 4
Fireplaces Type Wood Burning
Appliance Range, Dishwasher, Washer, Dryer, Refrigerator
Laundry Gas Dryer Hookup, Electric Dryer Hookup, Washer Hookup
Exterior
Utilities Available for Gas Range, for Electric Range, for Electric Oven, for Gas Dryer, for Electric Dryer, Washer Hookup
Waterfront false
Roof Type Shingle
Total Parking Spaces 6
Garage No
Building
Lot Description Wooded
Story 3
Foundation Brick/Mortar
Sewer Public Sewer
Water Public
Others
Senior Community false

"My job is to find and attract mastery-based agents to the office, protect the culture, and make sure everyone is happy! "






