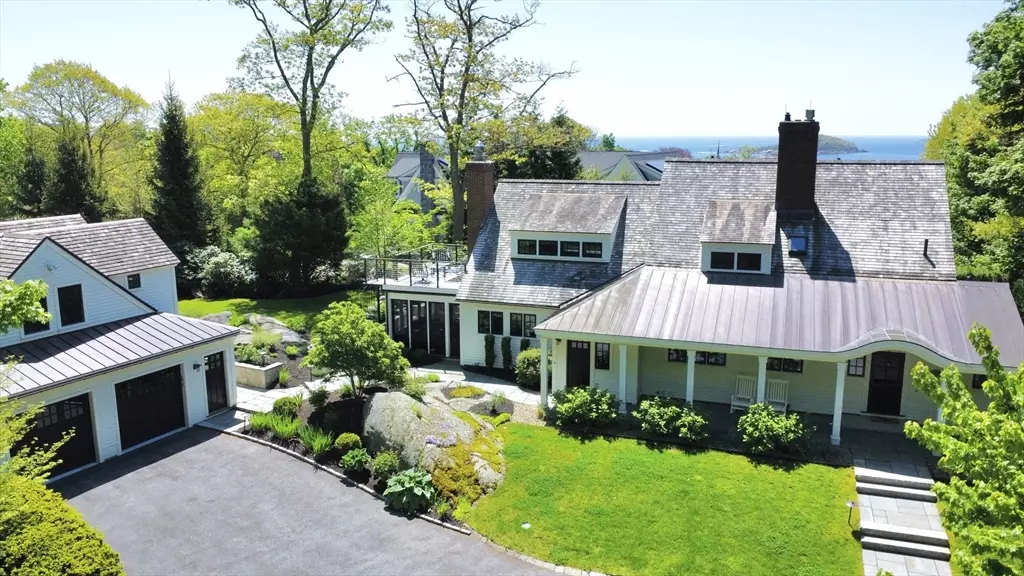
3 Beds
4 Baths
2,965 SqFt
3 Beds
4 Baths
2,965 SqFt
Key Details
Property Type Single Family Home
Sub Type Single Family Residence
Listing Status Pending
Purchase Type For Sale
Square Footage 2,965 sqft
Price per Sqft $1,278
MLS Listing ID 73223909
Style Cape
Bedrooms 3
Full Baths 4
HOA Y/N false
Year Built 1949
Annual Tax Amount $25,735
Tax Year 2024
Lot Size 1.180 Acres
Acres 1.18
Property Description
Location
State MA
County Essex
Zoning E
Direction Bridge Street to Harbor, right up hill, second house on the left
Rooms
Basement Full, Crawl Space, Finished, Interior Entry, Bulkhead, Radon Remediation System
Primary Bedroom Level Second
Dining Room Closet/Cabinets - Custom Built, Flooring - Hardwood, Exterior Access, Recessed Lighting, Lighting - Pendant, Beadboard, Crown Molding, Decorative Molding
Kitchen Closet/Cabinets - Custom Built, Flooring - Hardwood, Countertops - Stone/Granite/Solid, Recessed Lighting, Stainless Steel Appliances, Gas Stove, Peninsula
Interior
Interior Features Wainscoting, Lighting - Pendant, Beadboard, Decorative Molding, Cabinets - Upgraded, Recessed Lighting, Closet, Lighting - Overhead, Bathroom - Full, Closet - Linen, Closet/Cabinets - Custom Built, Countertops - Stone/Granite/Solid, Double Vanity, Lighting - Sconce, Mud Room, Media Room, Office, Exercise Room, Bathroom, Wired for Sound
Heating Baseboard, Radiant, Ductless, Fireplace
Cooling Central Air, Ductless
Flooring Tile, Hardwood, Engineered Hardwood, Brick, Flooring - Stone/Ceramic Tile, Flooring - Hardwood
Fireplaces Number 3
Fireplaces Type Dining Room, Living Room
Appliance Gas Water Heater, Range, Dishwasher, Refrigerator, Freezer, Washer, Dryer, Range Hood
Laundry Closet - Cedar, Closet/Cabinets - Custom Built, Flooring - Hardwood, Countertops - Stone/Granite/Solid, Electric Dryer Hookup, Gas Dryer Hookup, Recessed Lighting, Crown Molding, Sink, In Basement, Washer Hookup
Exterior
Exterior Feature Porch, Porch - Enclosed, Porch - Screened, Deck, Deck - Roof, Deck - Wood, Patio, Balcony, Rain Gutters, Storage, Professional Landscaping, Sprinkler System, Decorative Lighting, Screens, Guest House
Garage Spaces 2.0
Community Features Shopping, Park, Walk/Jog Trails, Conservation Area, Highway Access, Marina, Private School, Public School
Utilities Available for Gas Range, for Electric Range, for Gas Dryer, for Electric Dryer, Washer Hookup
Waterfront false
Waterfront Description Beach Front,Harbor,Ocean,Beach Ownership(Public)
View Y/N Yes
View Scenic View(s)
Roof Type Wood,Metal
Parking Type Detached, Paved Drive, Off Street, Paved
Total Parking Spaces 6
Garage Yes
Building
Lot Description Easements
Foundation Concrete Perimeter, Block
Sewer Private Sewer
Water Public
Schools
Elementary Schools Manchester
Middle Schools Manchester
High Schools Mehs
Others
Senior Community false
Acceptable Financing Contract
Listing Terms Contract

"My job is to find and attract mastery-based agents to the office, protect the culture, and make sure everyone is happy! "






