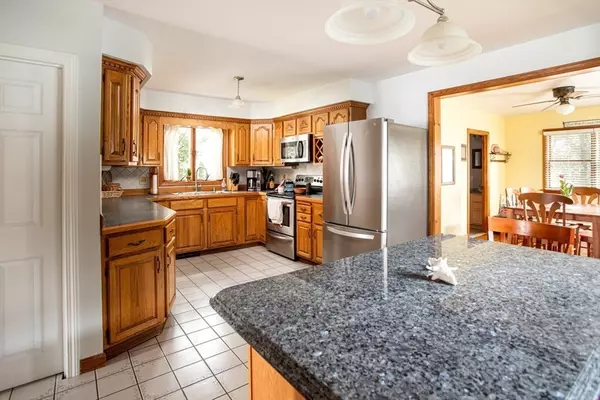
3 Beds
2 Baths
1,808 SqFt
3 Beds
2 Baths
1,808 SqFt
Key Details
Property Type Single Family Home
Sub Type Single Family Residence
Listing Status Pending
Purchase Type For Sale
Square Footage 1,808 sqft
Price per Sqft $325
MLS Listing ID 73217975
Style Cottage
Bedrooms 3
Full Baths 2
HOA Y/N false
Year Built 1949
Annual Tax Amount $3,045
Tax Year 2024
Lot Size 3,484 Sqft
Acres 0.08
Property Description
Location
State MA
County Bristol
Zoning R1
Direction Please use GPS.
Rooms
Basement Full, Partially Finished, Concrete
Primary Bedroom Level Second
Dining Room Flooring - Hardwood
Kitchen Flooring - Stone/Ceramic Tile
Interior
Heating Baseboard, Natural Gas
Cooling Window Unit(s)
Flooring Wood, Tile, Laminate
Fireplaces Number 1
Appliance Electric Water Heater, Range, Dishwasher, Refrigerator, Freezer, Washer/Dryer
Laundry In Basement, Gas Dryer Hookup
Exterior
Exterior Feature Deck, Deck - Wood
Community Features Stable(s), Conservation Area, Highway Access, University
Utilities Available for Electric Range, for Gas Dryer
Waterfront true
Waterfront Description Waterfront,Beach Front,Navigable Water,Pond,Direct Access,Lake/Pond,0 to 1/10 Mile To Beach,Beach Ownership(Deeded Rights)
View Y/N Yes
View Scenic View(s)
Roof Type Shingle
Total Parking Spaces 2
Garage No
Building
Lot Description Easements, Gentle Sloping
Foundation Concrete Perimeter
Sewer Private Sewer, Holding Tank
Water Private
Others
Senior Community false

"My job is to find and attract mastery-based agents to the office, protect the culture, and make sure everyone is happy! "






