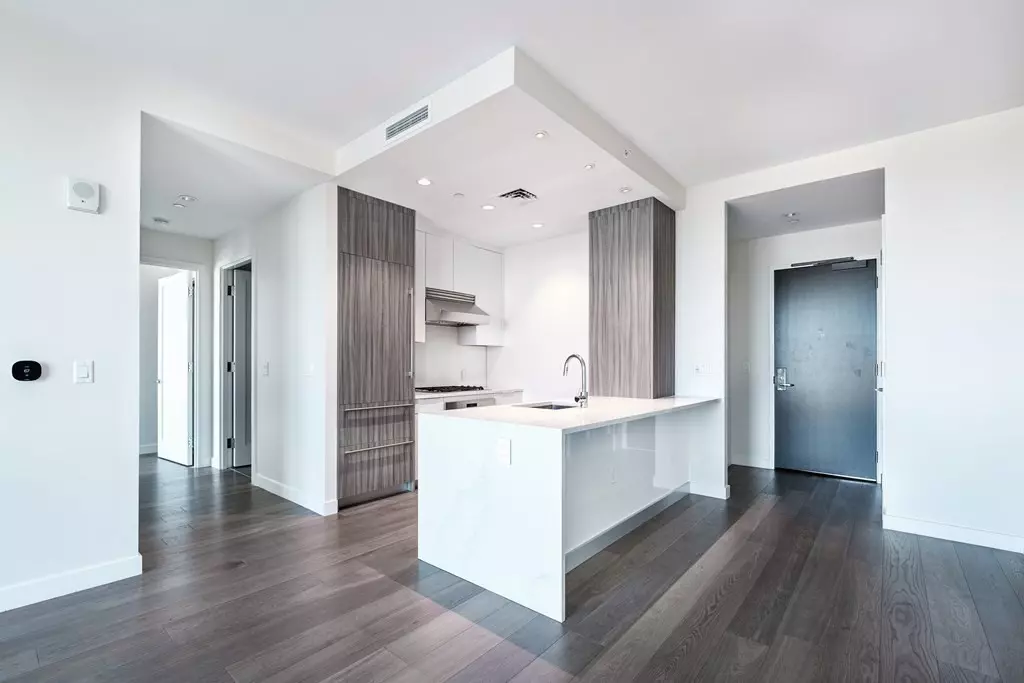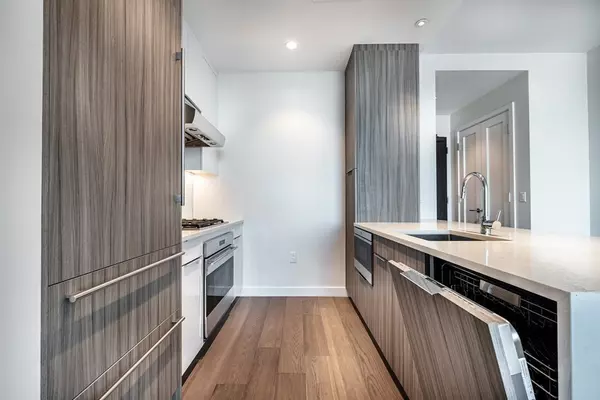
2 Beds
1.5 Baths
949 SqFt
2 Beds
1.5 Baths
949 SqFt
Key Details
Property Type Condo
Sub Type Condominium
Listing Status Pending
Purchase Type For Sale
Square Footage 949 sqft
Price per Sqft $1,895
MLS Listing ID 73212565
Bedrooms 2
Full Baths 1
Half Baths 1
HOA Fees $1,267/mo
Year Built 2018
Annual Tax Amount $13,981
Tax Year 2023
Property Description
Location
State MA
County Suffolk
Area The Fenway
Zoning CD
Direction Intersection of Park Drive and Brookline Ave
Rooms
Basement N
Primary Bedroom Level Main
Kitchen Flooring - Hardwood, Window(s) - Picture, Countertops - Stone/Granite/Solid, Countertops - Upgraded, Cabinets - Upgraded, Open Floorplan, Recessed Lighting, Stainless Steel Appliances, Gas Stove, Lighting - Overhead
Interior
Interior Features Internet Available - DSL, High Speed Internet
Heating Forced Air
Cooling Central Air, Heat Pump, Unit Control, ENERGY STAR Qualified Equipment
Flooring Hardwood
Appliance Oven, Disposal, Microwave, Range, Refrigerator, Freezer, ENERGY STAR Qualified Dryer, ENERGY STAR Qualified Dishwasher, ENERGY STAR Qualified Washer, Range Hood, Instant Hot Water, Plumbed For Ice Maker
Laundry Closet - Walk-in, Flooring - Hardwood, Main Level, Electric Dryer Hookup, Washer Hookup, In Unit
Exterior
Exterior Feature Deck - Roof, Deck - Roof + Access Rights, Hot Tub/Spa, City View(s), Garden, Professional Landscaping
Garage Spaces 1.0
Pool Association, In Ground
Community Features Public Transportation, Shopping, Pool, Park, Walk/Jog Trails, Medical Facility, Bike Path, Highway Access, House of Worship, Private School, Public School, T-Station, University
Utilities Available for Electric Range, for Electric Dryer, Washer Hookup, Icemaker Connection
Waterfront false
View Y/N Yes
View City
Roof Type Rubber
Garage Yes
Building
Story 1
Sewer Public Sewer
Water Public
Schools
Elementary Schools Perkins
Middle Schools Murphy
High Schools Boston Latin
Others
Pets Allowed Yes w/ Restrictions
Senior Community false

"My job is to find and attract mastery-based agents to the office, protect the culture, and make sure everyone is happy! "






