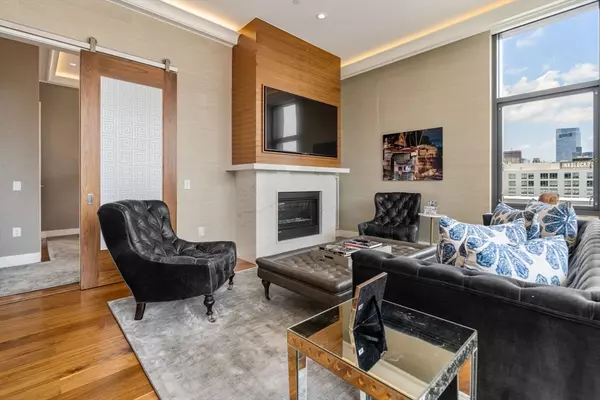
3 Beds
3 Baths
1,937 SqFt
3 Beds
3 Baths
1,937 SqFt
Key Details
Property Type Condo
Sub Type Condominium
Listing Status Pending
Purchase Type For Sale
Square Footage 1,937 sqft
Price per Sqft $1,239
MLS Listing ID 73206980
Bedrooms 3
Full Baths 3
HOA Fees $2,783/mo
Year Built 2015
Annual Tax Amount $23,031
Tax Year 2024
Property Description
Location
State MA
County Suffolk
Area South End
Zoning res
Direction Inkblock is located off of Harrison Ave, between East Berkeley and Arlington Street.
Rooms
Basement N
Interior
Heating Central
Cooling Central Air
Flooring Wood
Fireplaces Number 1
Appliance Dishwasher, Disposal, Refrigerator, Freezer, Washer, Dryer
Laundry In Unit
Exterior
Exterior Feature Balcony
Garage Spaces 2.0
Pool Association
Community Features Public Transportation, Shopping, Pool, Medical Facility, Highway Access
Utilities Available for Gas Range
Waterfront false
Roof Type Rubber
Parking Type Under, Assigned, Exclusive Parking
Garage Yes
Building
Story 1
Sewer Public Sewer
Water Public
Others
Senior Community false

"My job is to find and attract mastery-based agents to the office, protect the culture, and make sure everyone is happy! "






