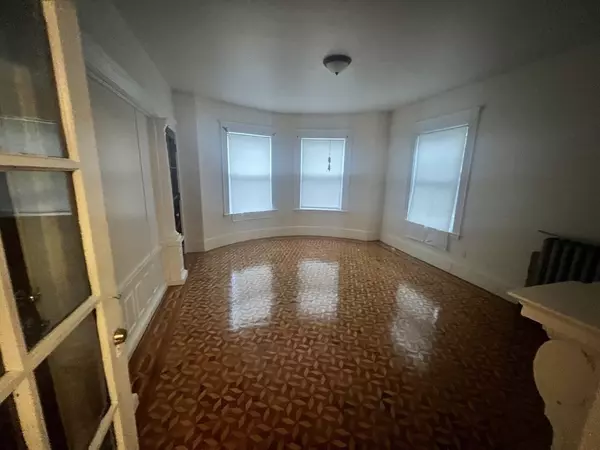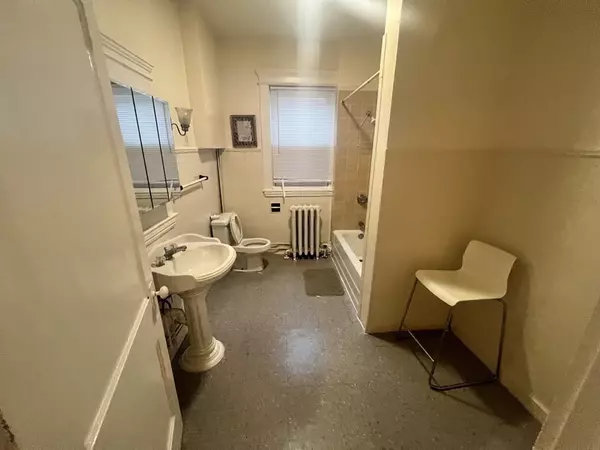
12 Beds
5 Baths
5,595 SqFt
12 Beds
5 Baths
5,595 SqFt
Key Details
Property Type Multi-Family
Sub Type 5+ Family - 5+ Units Up/Down
Listing Status Pending
Purchase Type For Sale
Square Footage 5,595 sqft
Price per Sqft $276
MLS Listing ID 73192603
Bedrooms 12
Full Baths 5
Year Built 1900
Annual Tax Amount $9,488
Tax Year 2023
Lot Size 7,840 Sqft
Acres 0.18
Property Description
Location
State MA
County Suffolk
Zoning R4
Direction Seaver St to Elm Hill ave to Brookledge st
Rooms
Basement Full, Bulkhead, Unfinished
Interior
Interior Features Laundry Room, Living Room, Dining Room, Kitchen, Office/Den, Sunroom
Heating Oil
Flooring Wood
Laundry Washer Hookup
Exterior
Exterior Feature Balcony, Rain Gutters, Professional Landscaping
Garage Spaces 2.0
Fence Fenced/Enclosed, Fenced
Community Features Public Transportation, Shopping, Park, Walk/Jog Trails, Laundromat, Highway Access, Public School
Utilities Available for Gas Range, for Gas Oven, Washer Hookup
Waterfront false
View Y/N Yes
View City View(s)
Roof Type Shingle
Parking Type Shared Driveway, Off Street, Paved
Total Parking Spaces 8
Garage Yes
Building
Story 9
Foundation Concrete Perimeter, Stone
Sewer Public Sewer
Water Public
Others
Senior Community false
Acceptable Financing Contract
Listing Terms Contract
Special Listing Condition Real Estate Owned

"My job is to find and attract mastery-based agents to the office, protect the culture, and make sure everyone is happy! "






