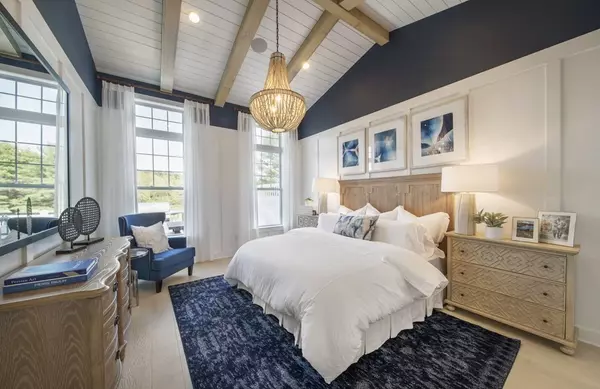2 Beds
2.5 Baths
2,493 SqFt
2 Beds
2.5 Baths
2,493 SqFt
Key Details
Property Type Condo
Sub Type Condominium
Listing Status Pending
Purchase Type For Sale
Square Footage 2,493 sqft
Price per Sqft $350
MLS Listing ID 73180243
Bedrooms 2
Full Baths 2
Half Baths 1
HOA Fees $595/mo
Year Built 2023
Annual Tax Amount $17
Tax Year 2023
Property Description
Location
State MA
County Norfolk
Zoning RES
Direction 4 Glen Ellen Blvd (GPS 83 Orchard St)
Rooms
Family Room Flooring - Hardwood
Basement Y
Primary Bedroom Level First
Dining Room Flooring - Hardwood
Kitchen Cathedral Ceiling(s), Flooring - Hardwood, Pantry, Countertops - Stone/Granite/Solid, Kitchen Island, Deck - Exterior, Recessed Lighting
Interior
Interior Features Loft
Heating Central, Natural Gas
Cooling Central Air
Flooring Wood, Tile, Carpet, Flooring - Wall to Wall Carpet
Fireplaces Number 1
Appliance Oven, Dishwasher, Disposal, Microwave, Range Hood, Plumbed For Ice Maker
Laundry Flooring - Stone/Ceramic Tile, First Floor, In Unit, Electric Dryer Hookup
Exterior
Exterior Feature Deck - Composite, Screens, Rain Gutters, Sprinkler System
Garage Spaces 2.0
Pool Association, In Ground, Heated
Community Features Shopping, Pool, Tennis Court(s), Park, Walk/Jog Trails, Golf, Conservation Area, Highway Access, T-Station, Adult Community
Utilities Available for Gas Range, for Electric Dryer, Icemaker Connection
Roof Type Shingle
Total Parking Spaces 2
Garage Yes
Building
Story 2
Sewer Public Sewer
Water Public
Others
Pets Allowed Yes w/ Restrictions
Senior Community true
"My job is to find and attract mastery-based agents to the office, protect the culture, and make sure everyone is happy! "






