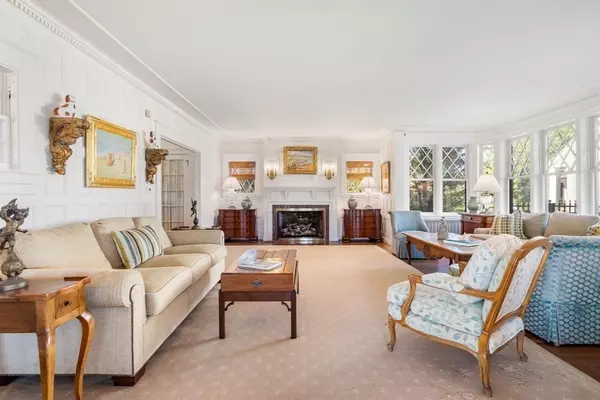
10 Beds
7 Baths
8,834 SqFt
10 Beds
7 Baths
8,834 SqFt
Key Details
Property Type Single Family Home
Sub Type Single Family Residence
Listing Status Active
Purchase Type For Sale
Square Footage 8,834 sqft
Price per Sqft $962
MLS Listing ID 73163694
Style Tudor
Bedrooms 10
Full Baths 6
Half Baths 2
HOA Y/N false
Year Built 1924
Annual Tax Amount $50,456
Tax Year 2023
Lot Size 1.790 Acres
Acres 1.79
Property Description
Location
State MA
County Barnstable
Area Centerville
Zoning RD
Direction GPS directions are reliable.
Rooms
Basement Finished, Walk-Out Access, Interior Entry
Interior
Heating Steam, Natural Gas
Cooling Heat Pump
Flooring Wood, Tile
Fireplaces Number 8
Appliance Gas Water Heater, Water Heater
Exterior
Exterior Feature Patio, Pool - Inground Heated, Guest House, Outdoor Shower
Garage Spaces 4.0
Pool Pool - Inground Heated
Waterfront true
Waterfront Description Waterfront,Beach Front,River,Sound,1/10 to 3/10 To Beach,Beach Ownership(Public)
View Y/N Yes
View Scenic View(s)
Roof Type Shingle
Total Parking Spaces 6
Garage Yes
Private Pool true
Building
Foundation Concrete Perimeter
Sewer Private Sewer
Water Public
Others
Senior Community false

"My job is to find and attract mastery-based agents to the office, protect the culture, and make sure everyone is happy! "






