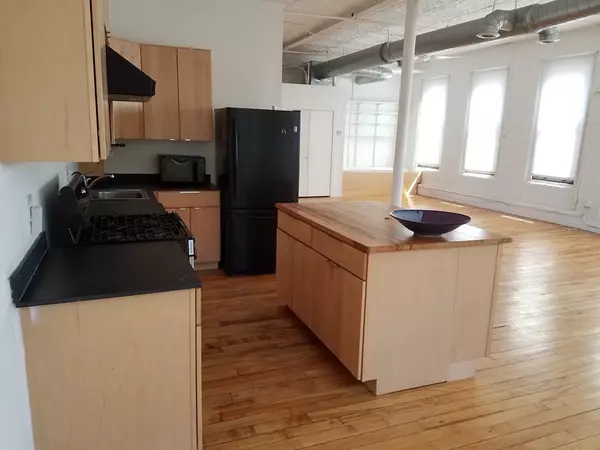
1 Bed
1 Bath
1,274 SqFt
1 Bed
1 Bath
1,274 SqFt
Key Details
Property Type Condo
Sub Type Condominium
Listing Status Pending
Purchase Type For Rent
Square Footage 1,274 sqft
MLS Listing ID 72268899
Bedrooms 1
Full Baths 1
HOA Y/N true
Rental Info Lease Terms(Flex),Term of Rental(8-12)
Year Built 1920
Available Date 2018-01-15
Property Description
Location
State MA
County Suffolk
Area Roxbury
Direction Washington St to Williams St
Rooms
Primary Bedroom Level Second
Kitchen Ceiling Fan(s), Flooring - Hardwood, Window(s) - Picture, Countertops - Stone/Granite/Solid, Countertops - Upgraded, Kitchen Island, Cable Hookup, Dryer Hookup - Gas, High Speed Internet Hookup, Stainless Steel Appliances, Washer Hookup
Interior
Interior Features Elevator
Heating Natural Gas, Forced Air
Appliance Range, Dishwasher, Disposal, Microwave, Refrigerator, Washer, Dryer
Laundry Laundry Closet, Flooring - Hardwood, Second Floor, Common Area, In Unit
Exterior
Exterior Feature Deck - Roof, Sprinkler System
Community Features Public Transportation, Shopping, Park, Walk/Jog Trails, Medical Facility, Bike Path, Public School
Waterfront false
Total Parking Spaces 1
Schools
Elementary Schools Bps
Middle Schools Bps
High Schools Bps
Others
Pets Allowed Yes w/ Restrictions
Senior Community false

"My job is to find and attract mastery-based agents to the office, protect the culture, and make sure everyone is happy! "






