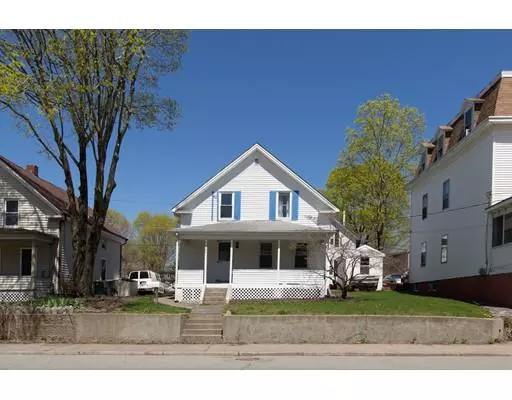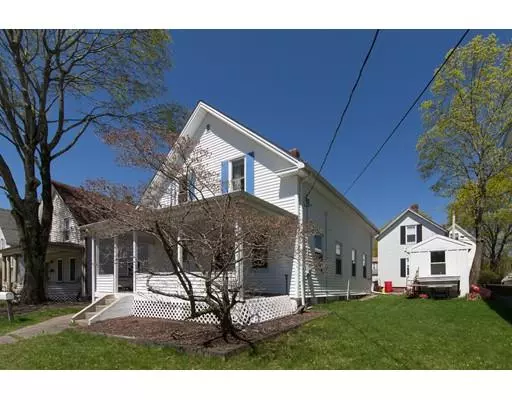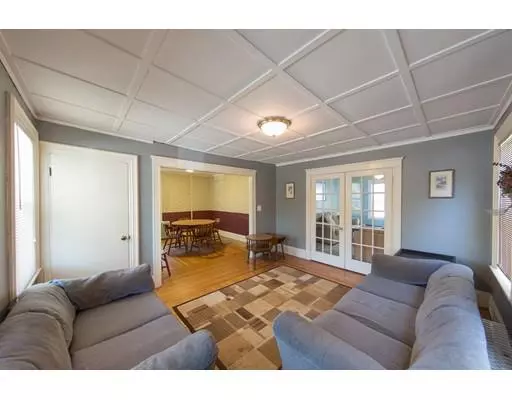4 Beds
2 Baths
1,800 SqFt
4 Beds
2 Baths
1,800 SqFt
Key Details
Property Type Multi-Family
Sub Type Multi Family
Listing Status Pending
Purchase Type For Sale
Square Footage 1,800 sqft
Price per Sqft $211
MLS Listing ID 72493201
Bedrooms 4
Full Baths 2
Year Built 1880
Annual Tax Amount $3,659
Tax Year 2019
Lot Size 4,791 Sqft
Acres 0.11
Property Description
Location
State MA
County Bristol
Zoning RES
Direction Commonwealth to Elm, park on Chestnut St. Driveway in back of property.
Rooms
Basement Full, Interior Entry, Bulkhead, Concrete
Interior
Interior Features Unit 1 Rooms(Living Room, Dining Room, Kitchen, Family Room), Unit 2 Rooms(Living Room, Kitchen)
Heating Unit 1(Steam, Oil)
Cooling Unit 1(Window AC)
Flooring Vinyl, Carpet, Hardwood, Unit 1(undefined)
Appliance Unit 1(Range, Microwave, Refrigerator), Oil Water Heater, Utility Connections for Electric Range, Utility Connections for Electric Dryer
Laundry Unit 1 Laundry Room
Exterior
Community Features Public Transportation, Shopping, Pool, Tennis Court(s), Park, Walk/Jog Trails, Stable(s), Golf, Medical Facility, Laundromat, Bike Path, Conservation Area, Highway Access, House of Worship, Private School, Public School, T-Station, University
Utilities Available for Electric Range, for Electric Dryer
Waterfront Description Beach Front, Lake/Pond
Roof Type Shingle
Total Parking Spaces 4
Garage No
Building
Lot Description Zero Lot Line
Story 4
Foundation Stone
Sewer Public Sewer
Water Public
Others
Acceptable Financing Contract
Listing Terms Contract
"My job is to find and attract mastery-based agents to the office, protect the culture, and make sure everyone is happy! "






